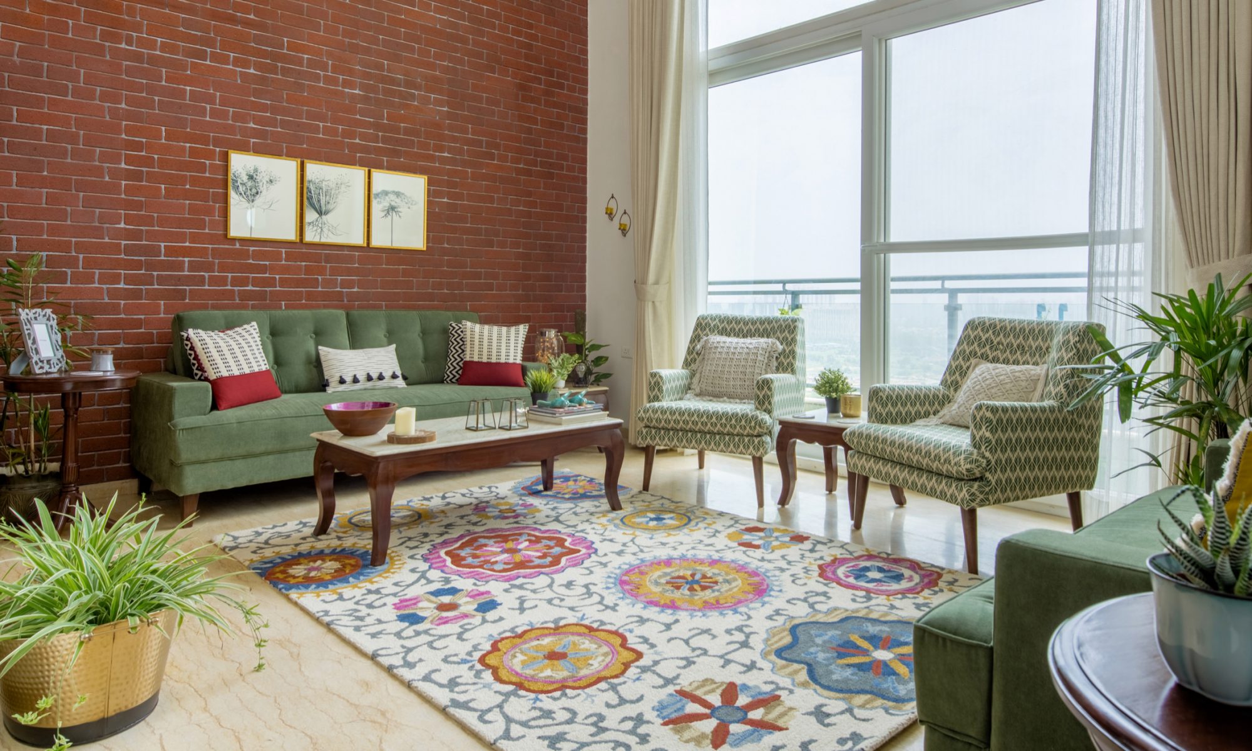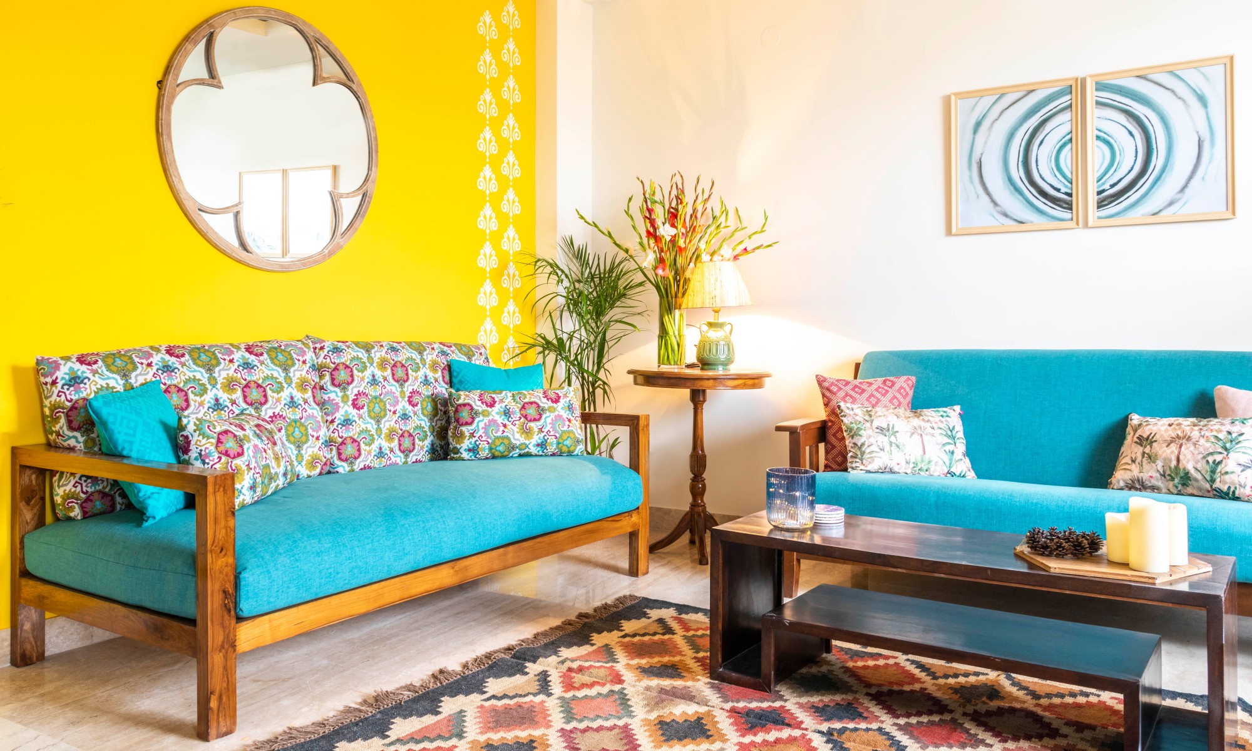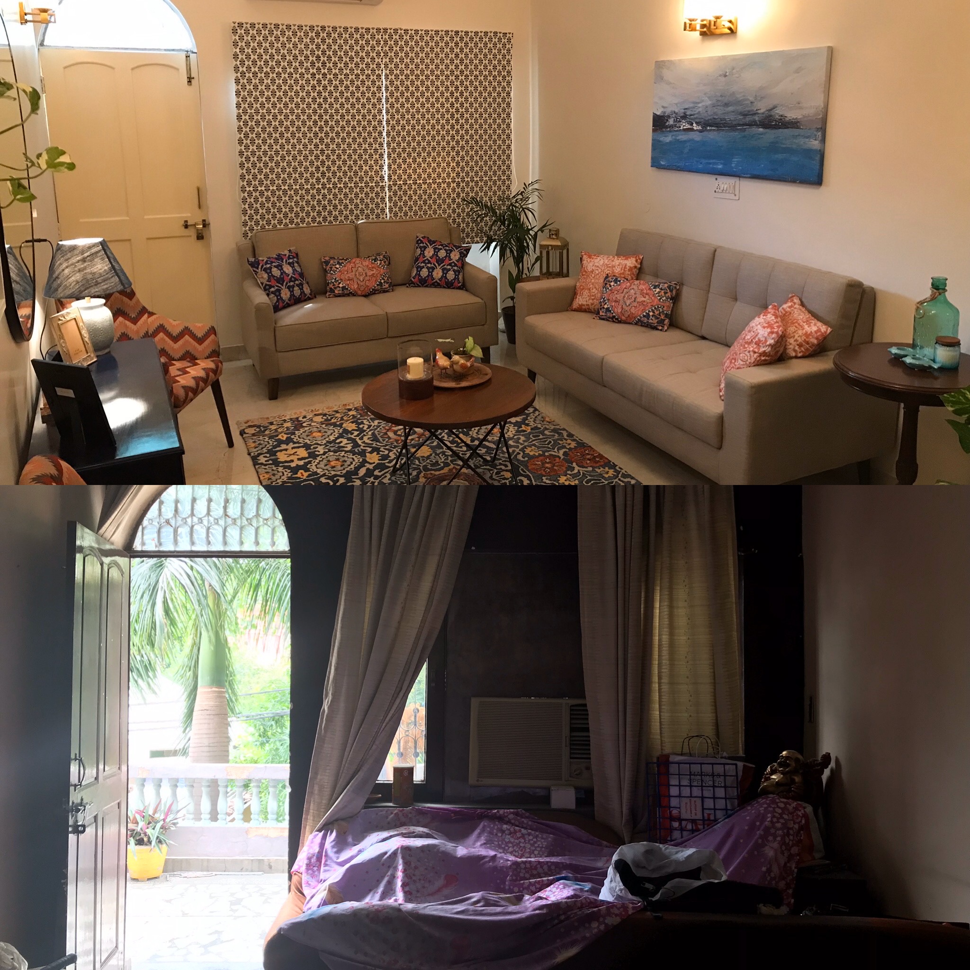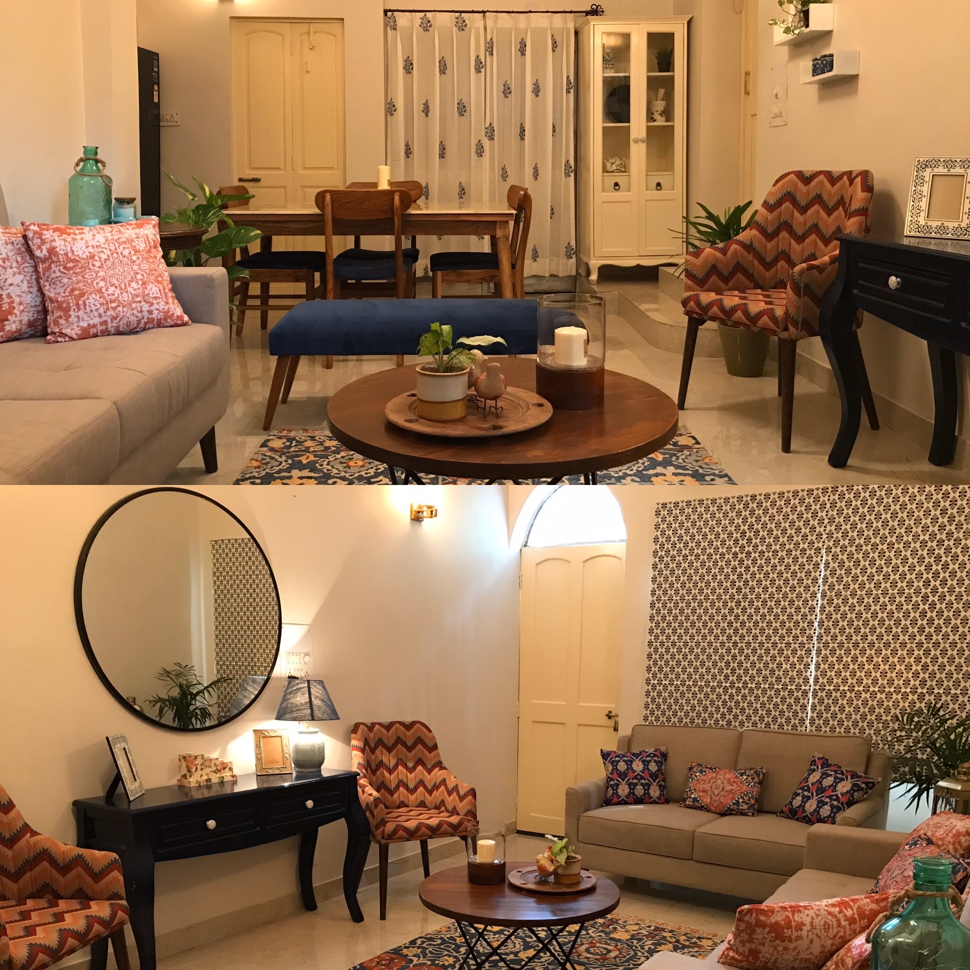You know what they say about first meetings leaving lasting impressions? That pretty much captures our experience at our project in Malviya Nagar, New Delhi. Many a failed call/meeting later, we finally found ourselves in an oasis of calm, sipping the yummiest coffee and chatting with our client about why she wanted to hire us. Yes, the house certainly needed a lift, but with our tight schedule and her ‘must-have-it-by-Diwali’ requirement, we weren’t sure if the timeline suited us. We aren’t sure if it was the super-Zen-like feel of her home, something in that coffee or just her positivity and trust in us that worked, or perhaps it was all three. We decided to give it a go and delivered her home to her three days ahead of Diwali. Below, we unpack, block by block, how we got things done!
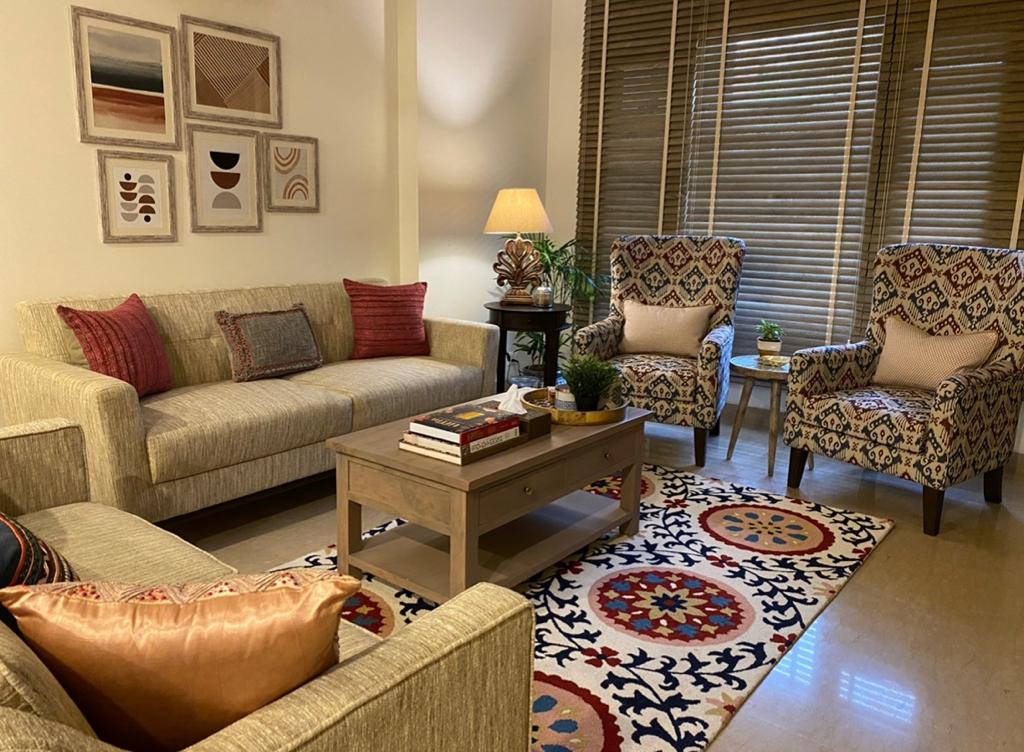
As both a family room and a space to entertain, we had to make sure we kept everyone’s tastes in mind while working work on the living space. Hence, we went for a beige palette for the base, adding pops of colour through lively prints for the chairs & carpet and a mix of hues for the cushions.
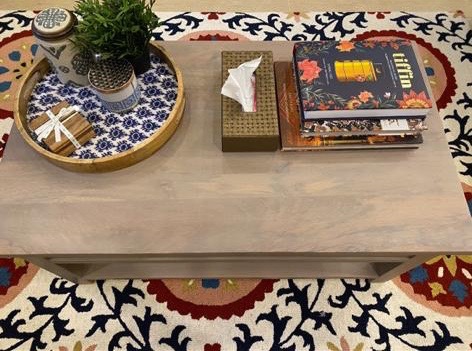
For the coffee table, we added books that covered architecture, cuisine and history. The tray was our clients’ own and worked out perfectly breaking the regimented lines of the table and books with a bit of curvature . We popped a small plant, some coasters, a candle and a jar with edibles in there making it easy to lift and move in case the surface needed clearing up quickly.
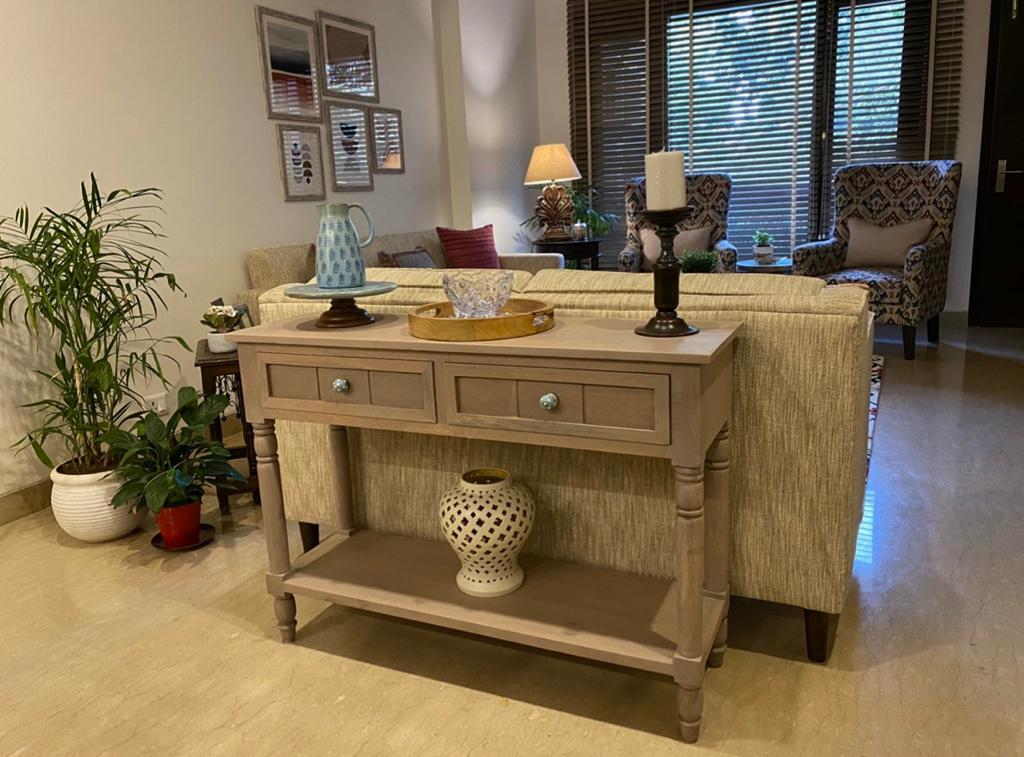
We love the idea of breaking a large room into two areas – in this case into separate living and dining spaces – by using furniture, rugs or even plants! Here we pushed a console table up against the back of the two-seat couch to demarcate the start of the living space while creating visually appealing end to the dining area. The plants only help and for us, frankly, are a must!
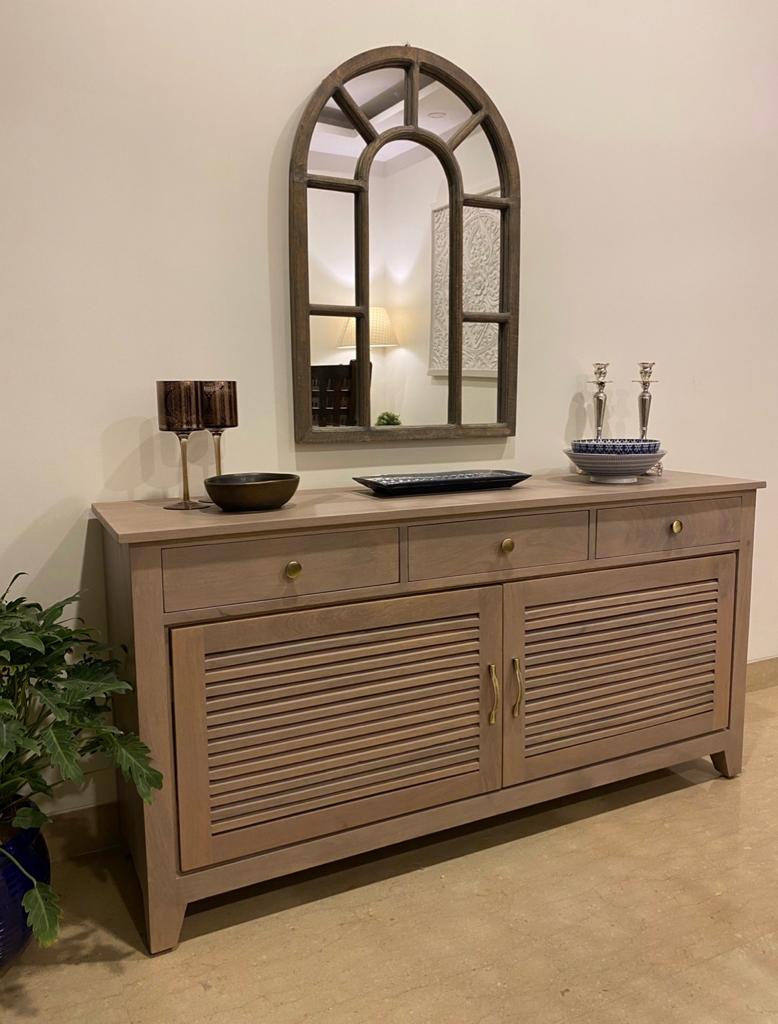
We had this sideboard custom-made for our client and absolutely love the colour we were able to achieve. After a few hits and misses, we got the exact outcome we had envisioned. Here, we added minimal decor pieces, to let the sideboard speak for itself.
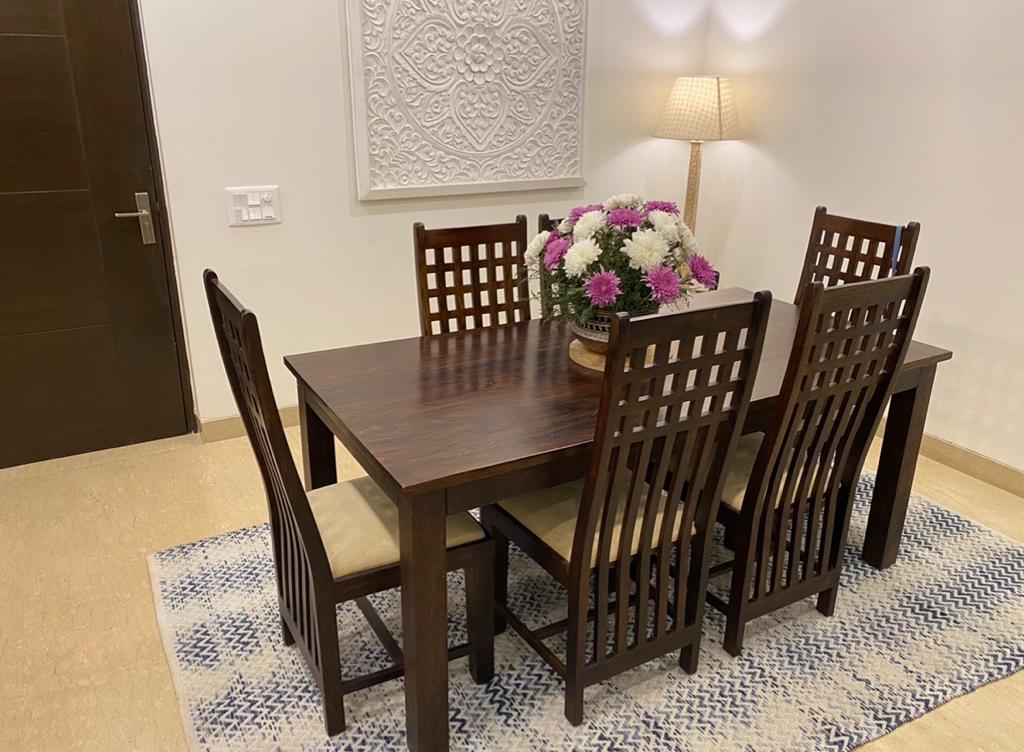
The dining table is our clients own and we decided to keep the surface free of clutter, by adding only a statement vase with fresh flowers. The rug underneath, also our clients’ own, is large enough to hold all the chairs both when tucked in and when pulled out completely – this avoids unnecessary snagging of furniture on the edges of the rug/carpet.
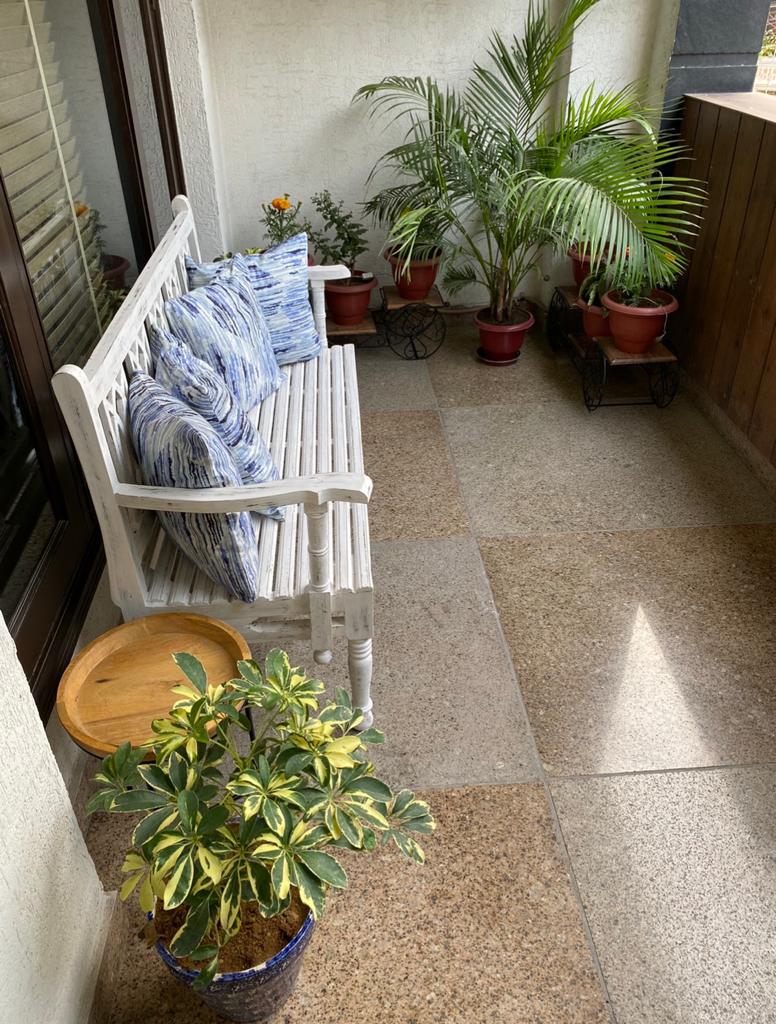
For the balcony, we threw in a comfortable, no-fuss bench and lots of cushions. We kept this finish slightly distressed and the paint white so that playing around with cushions becomes easier. This space was completed with a small side table and lots of fresh plants.
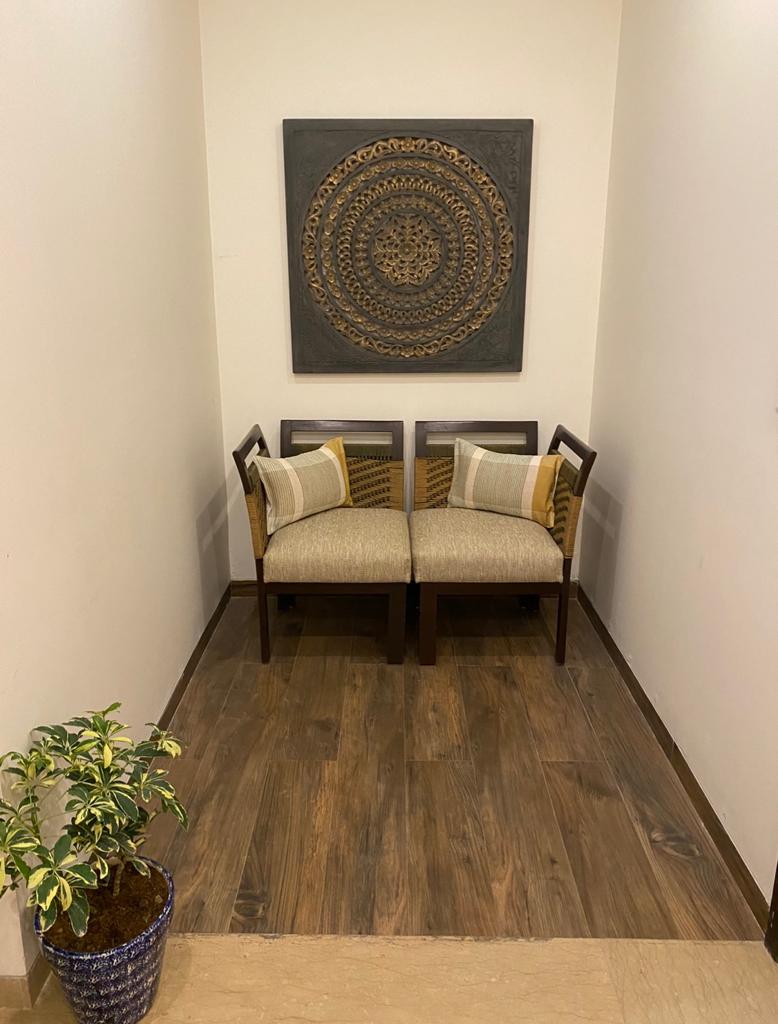
We re-worked the unused lift shaft at the ground level into a little seating/waiting area using two chairs that were moved out of the living space to make room for the new furniture. We hate getting rid of things and thought they’d be the perfect addition to this spot.
It goes without saying that we had the absolute best time styling this lovely home and we’d love to hear your thoughts on it too! We promise to keep adding more notes here as we get going on other projects.
Till then, sending you all lots of Little Big Love 💕
