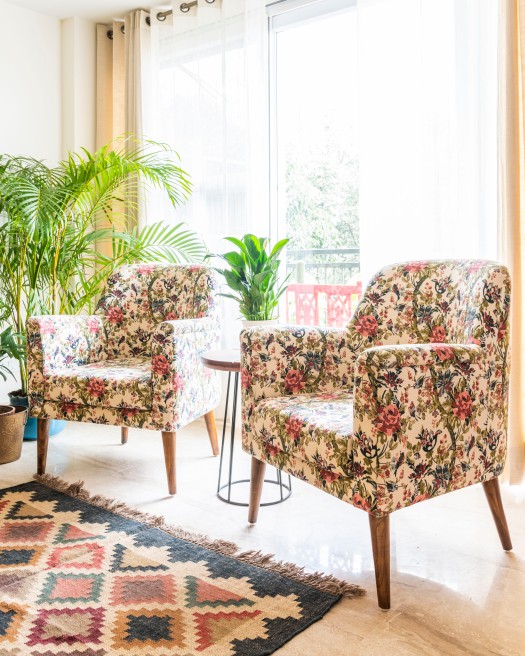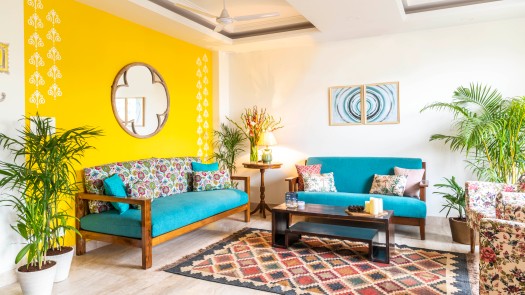Set-up day for us is always crucial. It involves a variety of factors coming together in cohesion and (crucially) on time. To be honest we feel a bit like artists come set-up day, arriving to a blank canvas and then working furiously through the day to add form, colour and flourish till we reach the desired outcome.
We usually ask our clients to give us their home for the day so we don’t get in the way as we go about executing the brief. If all goes to plan, and that’s a BIG if, we get about 6 to 8 hours from start to end. But, there are many variables in our line of work: traffic snarls holding up furniture deliveries, carpenters showing up without the right kind of tools, lunch orders not showing up at all for three very hungry LBCers and so on and so forth.
And that’s just the set-up; the days, weeks and (sometimes) months preceding are a whole other story. Our CR Park project was a big one involving some major civil work in the living space and refurbishments in the gallery, master bedroom and guest room. But, thankfully, barring a few hiccups here and there, all went to plan and we were able to bring it home in time, and in line with our clients’ vision.

We’re unpacking their living room for the purpose of this post, given that it saw the most extensive work. In its original form, the room was cozy, comfortably-sized and, in most aspects, adequate for our clients – a young, working couple who became home owners very recently. But, there was something missing from the space; maybe it was its very regimented squareness that made it appear more bedroom-like than a living room or the absence of colour and personality that our clients were keen to quickly endow it with.
Adjacent to the living room was another similar-sized third bedroom. Square with a sliver of a door leading on to the balcony it shared with the living room, the room housed just a single in-built cupboard and enough space for a queen sized bed, side tables and perhaps a wall-mounted television and accompanying unit.
For us, it was imperative to offer options to our clients that best utilised the space available to them keeping their current, and, as far as possible, future, needs in mind. With both sets of their parents living in different parts of the country, and few stay-over visitors to accomodate on a regular basis, having a second guest room seemed redundant. We told them that the option of tearing down the wall separating bedroom number three from the living room was on the table.

Bringing down the wall would create a spacious living room to use both for formal entertaining and for laid-back telly watching. Additionally it would mean wonders for the natural light that the apartment was blessed with from the start. Some internal discussions later our clients came back to us with a rather un-Trump like directive: Break That Wall.
So, we did, and as it can when you bring down walls, both imaginary and real, magic happened. Before we unpack the living room further, a quick note on the left image above: the dark strip running down the centre of the image is where the wall originally stood.
It’ll be tedious, and given our writer’s tendency to meander, long-winded, to go into every detail that went into the room’s transformation. Instead, here are some of the most important aspects/themes that we covered:
- Re-use: With the budget for the project changing due to the addition of some major civil work, we cut back on other expenses. We never say no to re-using and upcycling items in our clients’ possession. The caveat is simply this: the effort and money that goes into said re-using should be justified. At CR Park we re-upholstered and re-polished our clients’ existing two-seater sofa (from beige to blue fabric) and its matching single seaters (from beige to a deep onion pink). The two-seater and one single seater were absorbed in the living room, while the other single seater moved in to the master bedroom as a corner reading chair. A bit of polishing and buffing on one of their existing low tables yielded a functional coffee table, helping immensely in sticking to the budget.
- Carpets: Carpets/rugs/dhurries work wonders in bringing character to rooms. If you’re maximalists like us then the more the merrier. The great thing about carpets is how they also work as fantastic space delineators without obstruction. In CR Park we went for a large, colourful dhurrie in the more formal part of the room and used a smaller, more serious-looking wool carpet for the side meant for more laid-back pursuits, pulling off a little switcheroo on obvious expectations!
- Function: Bringing down a wall is easy; making sure the function it served originally isn’t lost in the process is imperative. Our clients’ TV was mounted on the original wall and we had to ensure it had another wall to move to. In came, the pristine white media/bookshelf/storage unit on one wall of the casual part of the living area. We brought in multiple open shelves, closed cabinets (shuttered and glass fronted), drawers and a home for the television, all rolled into one multi-purpose, multi-function unit (pictured below).
We hope we haven’t rambled on too much, but, there really is always so much to say about every project, little or big. This blog post has taken its time coming into shape, as is the case with most labours of love, but, we’ll endeavour to write more regularly from hereon. In the meantime, as we often say to our clients when they get antsy for the end result: stay with us, we’re getting there!





