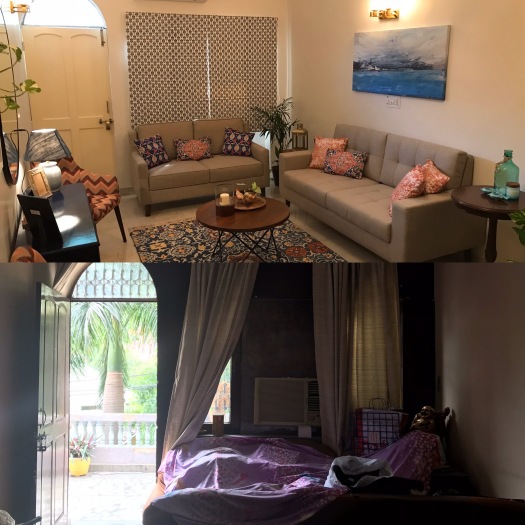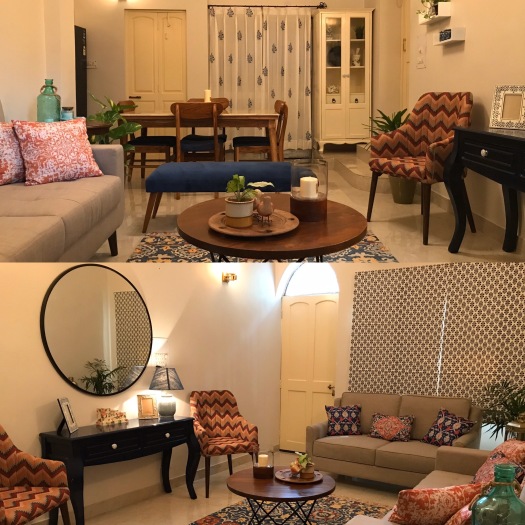We’ll start this blog post with an apology. It was meant to be posted more than a fornight ago but with the year coming to an end, projects to close and loose ends to tie up, the time sort of whizzed past us quicker than we thought.
But, keeping that in mind, it struck us that, it’s usually the small stuff, the mundane everyday speedbumps that keep us from ticking some very important boxes in our lives. In our experience it’s the exact same minutiae that had been holding many of our clients back from going through with much needed changes in their homes.
In this post we’re looking at one particular home facing that exact issue. We shared images of its transformation on our Instagram feed and were amazed at the response we got. Many people were downright skeptical of our claim that the before and after images (below) were of the exact same space.

Before we get into the details, we’d like to clarify that there’s no hokey-pokey going on, the images are indeed of the same space in this Punjabi Bagh home in New Delhi. It did, however, see a sea change, one that involved some extensive civil work. But then, that’s what it takes if you’re looking for a wholescale renovation.
The problem in this home, as is with many other joint family set-ups in India, was that it was never meant to serve as an all-inclusive unit serving the needs of a full family. As the upper floor of a standalone bungalow it became the wholescale unit for one family but the conversion meant that it was missing a large enough living and dining area for both formal and casual purposes. A gallery from which two bedrooms and a third room serving as a living room branched out was just not large enough in its existing state to accommodate a dining table of any size suitable for a family of four.

The other problems included a dark chip mosaic floor, very dark paint on the walls and a bulky (but very useful) cabinet that took up way too much space in the already narrow gallery. Probably constructed in the late sixties, a solid wall separated the gallery from the living area, taking up a sizable chunk of space and rendering both rooms wholly separate from one another.
The reason we’re laying all this out in the post is to give you an idea of why we so often hold back from making changes. It’s usually because bringing about the change involves knocking down a daunting, solid wall of resistance. In our clients’ case the impetus came from the fact that there was a wedding in the family and they wanted their home to look its very best for the occasion.
Although we’ve spelled out how we went about creating the change that they were looking for in our Instagram post, we’ll still break down the details here. Perhaps, they’ll serve as a blueprint for some changes you can execute in problematic spaces in your own home, with or without the intervention of an architect/interior designer.
- Reducing divisions: if there’s a large obstruction standing in the way of two small/medium size rooms that are connected in purpose but unnecessarily separate, consider removing the barrier to create the illusion of more space. This could happen for a living/dining space as it did in this case, a TV/family room and a gallery used as little more than a passageway etc.
- Paint job: For small spaces paint colours in our opinion are no-brainers: go light. The darker the paint the smaller the space appears. If you really want to go dark, then choose one wall as a statement surface but keep the rest light.
- Sleek not Stocky: For furniture place function over fashion. If you’re reluctant to get rid of pieces that take up a lot of space but hold a special place in your heart, then consider changing how or where they’re placed. If you’re getting new furniture, assess your needs before you buy/order and make sure the new stuff addresses the issues your old stuff didn’t.
- Other things: A change in flooring can make a world of difference in small spaces. Again, this is a very personal choice but consider options that aren’t too busy like mosaic. You could also consider a change in wall art and décor, use mirrors to create the illusion of more space, and/or bring in plants and rugs for a splash of colour.
We hope this post helps you break through the barrier and go through with changes you feel are long overdue. And don’t worry if you feel it’s too much to take on right away! We can’t forget that there is a financial aspect that needs to be kept in mind too. Either way, if you choose to make changes one step at a time or go the whole hog, we wish you good luck! Do tag us on social media if you end up using any of our little big suggestions. Until next time!

your work is both practical and awesome. I am so happy to see someone doing work not being driven by trends alone, but actually keeping the usage of space in mind
LikeLike
Thank you so much! And our apologies for not having seen/replied to this earlier.
LikeLike